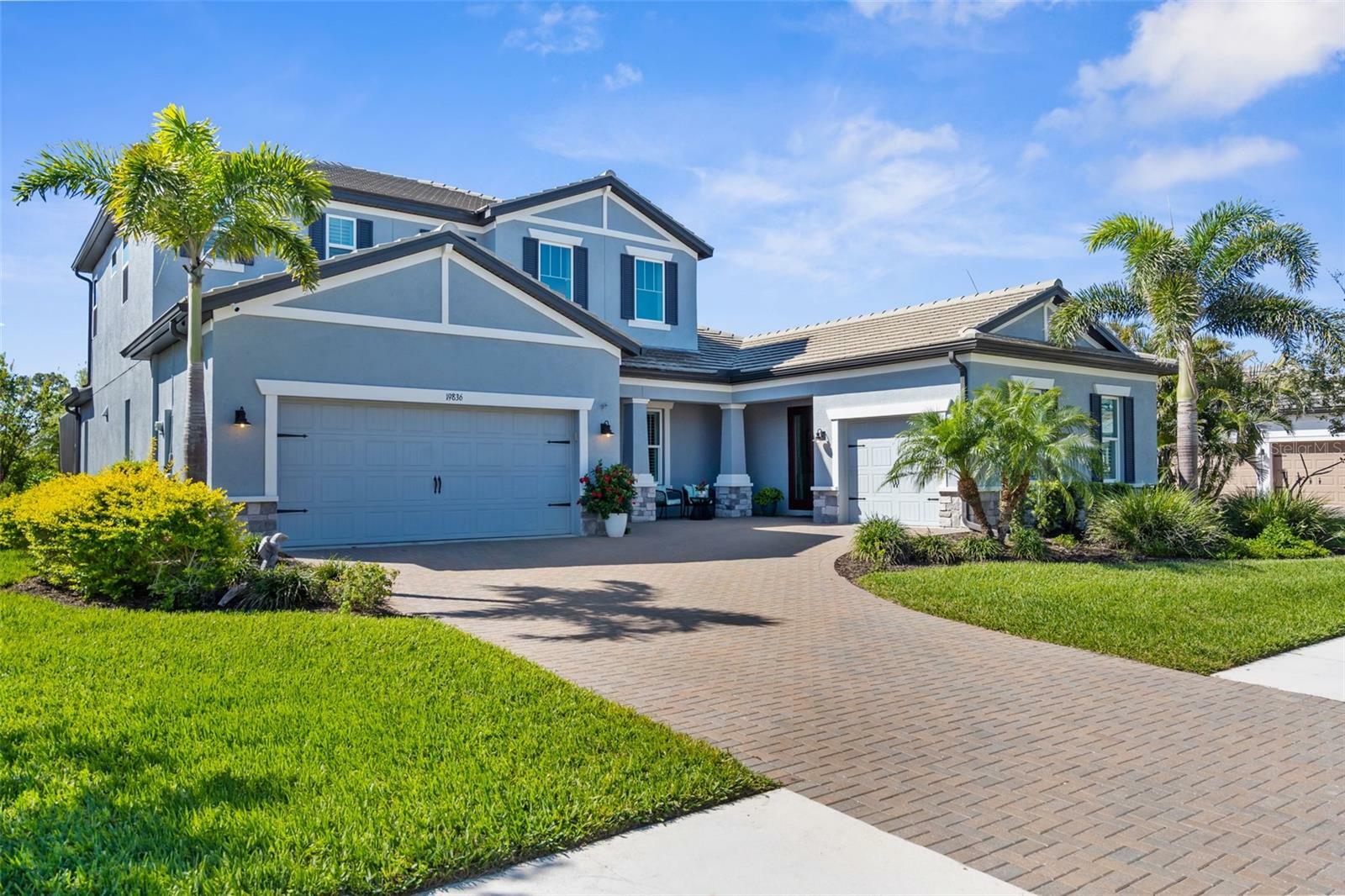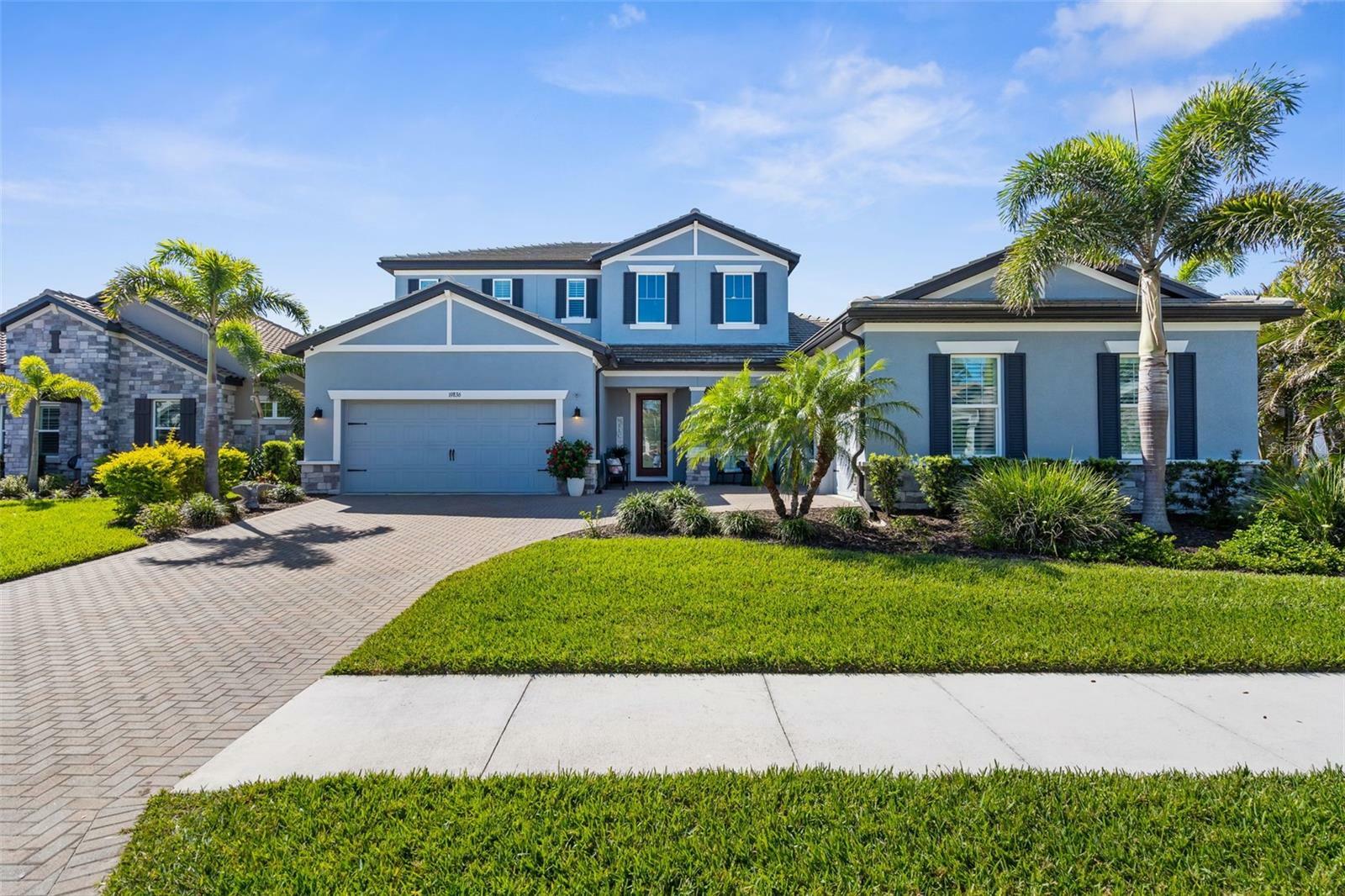


Listing Courtesy of:  STELLAR / Coldwell Banker Realty / Nancy Vigna - Contact: 941-493-1000
STELLAR / Coldwell Banker Realty / Nancy Vigna - Contact: 941-493-1000
 STELLAR / Coldwell Banker Realty / Nancy Vigna - Contact: 941-493-1000
STELLAR / Coldwell Banker Realty / Nancy Vigna - Contact: 941-493-1000 19836 Bridgetown Loop Venice, FL 34293
Pending (167 Days)
$899,000
MLS #:
N6137093
N6137093
Taxes
$9,622(2024)
$9,622(2024)
Lot Size
9,253 SQFT
9,253 SQFT
Type
Single-Family Home
Single-Family Home
Year Built
2019
2019
County
Sarasota County
Sarasota County
Listed By
Nancy Vigna, Coldwell Banker Realty, Contact: 941-493-1000
Source
STELLAR
Last checked Jul 31 2025 at 5:37 AM GMT+0000
STELLAR
Last checked Jul 31 2025 at 5:37 AM GMT+0000
Bathroom Details
- Full Bathrooms: 3
- Half Bathroom: 1
Interior Features
- Ceiling Fans(s)
- Coffered Ceiling(s)
- Crown Molding
- Eat-In Kitchen
- High Ceilings
- In Wall Pest System
- Open Floorplan
- Primary Bedroom Main Floor
- Solid Wood Cabinets
- Stone Counters
- Thermostat
- Tray Ceiling(s)
- Walk-In Closet(s)
- Bonus Room
- Interior In-Law Suite W/Private Entry
- Appliances: Built-In Oven
- Appliances: Cooktop
- Appliances: Dishwasher
- Appliances: Disposal
- Appliances: Electric Water Heater
- Appliances: Microwave
- Appliances: Range Hood
- Appliances: Refrigerator
- Appliances: Washer
- Appliances: Water Filtration System
- Appliances: Water Softener
Subdivision
- Oasis/West Vlgs Ph 1
Property Features
- Foundation: Slab
Heating and Cooling
- Electric
- Central Air
Pool Information
- Child Safety Fence
- Deck
- Gunite
- Heated
- In Ground
- Lighting
- Salt Water
- Screen Enclosure
Homeowners Association Information
- Dues: $1088/Quarterly
Flooring
- Tile
Exterior Features
- Block
- Roof: Tile
Utility Information
- Utilities: Bb/Hs Internet Available, Cable Connected, Electricity Connected, Public, Sewer Connected, Sprinkler Meter, Sprinkler Recycled, Underground Utilities, Water Connected, Water Source: Public
- Sewer: Public Sewer
School Information
- Elementary School: Taylor Ranch Elementary
- Middle School: Venice Area Middle
- High School: Venice Senior High
Stories
- 2
Living Area
- 3,909 sqft
Additional Information: Venice/Englewood | 941-493-1000
Location
Disclaimer: Listings Courtesy of “My Florida Regional MLS DBA Stellar MLS © 2025. IDX information is provided exclusively for consumers personal, non-commercial use and may not be used for any other purpose other than to identify properties consumers may be interested in purchasing. All information provided is deemed reliable but is not guaranteed and should be independently verified. Last Updated: 7/30/25 22:37




Description